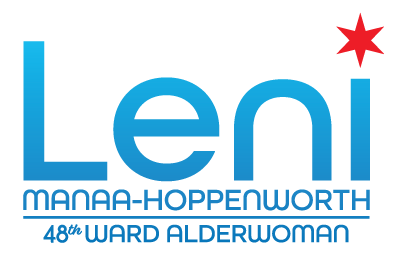Connecting Communities on Broadway - Overview of Community Engagement Process and Project Framework
NOTE: Read the most recent update on this project here.
In this post:
Introduction
Community Engagement Process
Framework Overview
Useful Diagrams
Introduction
In Edgewater and Uptown, many of our local businesses along Broadway are struggling and neighbors are feeling the impact of Chicago’s housing crisis. Here in the 48th ward, many families rely on naturally occurring affordable housing, but without legal protection, that affordability is at risk.
To address these long-standing issues, we partnered with you, our community, on a framework to translate community priorities for a pedestrian-friendly, mixed-use corridor into a tool for future decision-making on Broadway from Devon to Montrose.
Community Engagement Process
In-Person Meetings - Hosted by the 48th Ward:
Oct. 7, 2024: Connecting Communities on Broadway #1(150-200 attendees).
Nov. 4, 2024: Ward Night (10-20 attendees).
Dec. 16, 2024: Connecting Communities on Broadway #2 (150-200 attendees)
Feb. 19, 2025: Ward Night (10-20 attendees).
Mar. 4, 2025: Ward Night (10-20 attendees).
Mar. 18, 2025: Ward Night (10-20 attendees).
In-Person Meetings - Hosted by Community, Attended by Alder and Ward Staff:
Oct. 21, 2024: ENN-NEON Block Club Meeting (80+ Attendees)
Jan. 25, 2025: Edgewater Library (80+ Attendees)
Feb. 6, 2025: Lakewood Balmoral Residents Council @ Northside Baptist Church (100+ Attendees)
Feb. 18, 2025: Coffee & Conversation At the Broadway Armory Senior Center (50+ Attendees)
Feb. 25, 2025: Breakers Community Meeting (50+ Attendees)
Feb. 29, 2025: ETNA Block Club Meeting @ Filmmakers (30+ Attendees)
Mar. 21, 2025: Admiral at the Lake Meeting (50+ Attendees)
Virtual Meeting:
Jan. 31, 2025: Virtual Info Session with DPD (475 attendees, 530+ online views). In-depth overview of recommendations followed by Q&A.
Written Feedback:
1,600+ written responses through the project’s online feedback forms. Key takeaways from the feedback can be found here. To view all written responses navigate to the bottom of the Project Page under “Past Events.”
Hundreds of emails to the 48th ward office.
447 pages of written comment were submitted to the Chicago Plan Commission. View all written comments here:
Door-to-door Outreach:
Ald. Manaa-Hoppenworth met with 35+ businesses throughout the ward to collect feedback, provide information (including handouts in multiple languages), and answer questions.
*all notices and recaps were also shared in our newsletter. Meeting dates were included in our community calendar.
Framework Overview
Note: The zoning proposed in this framework differs slightly from the zoning ordinances. Read the most recent update on this project here.
PURPOSE: Support the Broadway community with intentional, transparent development expectations that attract activity and investment.
PROPOSED ZONING:
Ainslie -Winona (primarily C1-5 with pedestrian street designation)
Max height: 50-80 ft. Allows the same uses as B3 plus certain types of entertainment and salon uses (see diagrams at the bottom of this page). Pedestrian streets use restrictions to preserve and enhance pedestrian shopping districts.
Winona - Devon (primarily B3-5)
Max height: 50-80 ft. commercial ground floors and a range of active uses (see back of flyer)
PEDESTRIAN STREETS: Pedestrian-oriented design (ex: entry from street, hidden parking) and restricts some vehicle uses (ex: driveway curb cuts) (see diagrams at the bottom of this page).
AFFORDABLE HOUSING: For properties rezoned with more development rights, the Affordable Requirements Ordinance (ARO) will apply. The ARO applies to projects with 10 or more units and typically requires 20% of total units affordable to residents making 60% of the Area Median Income.


